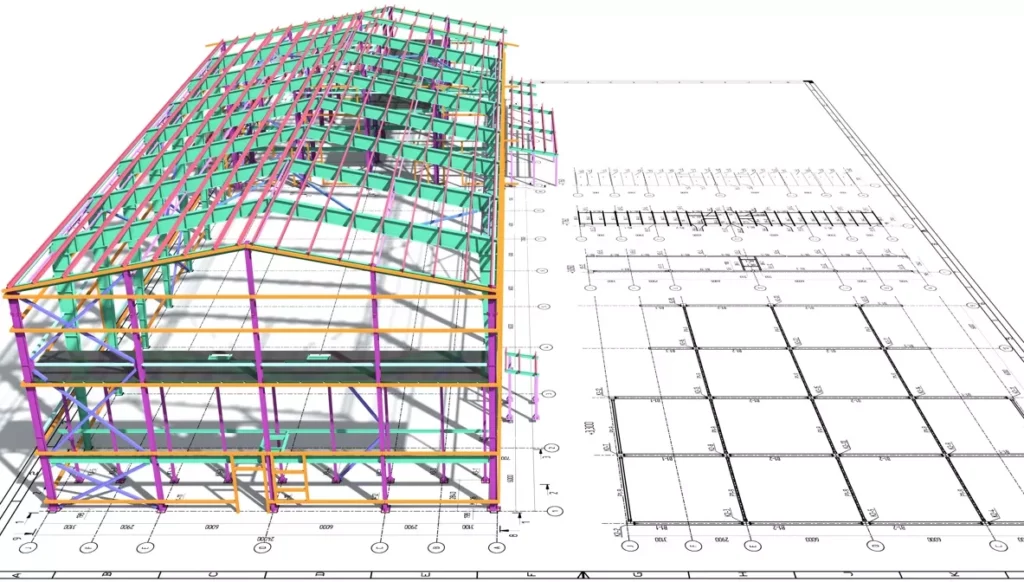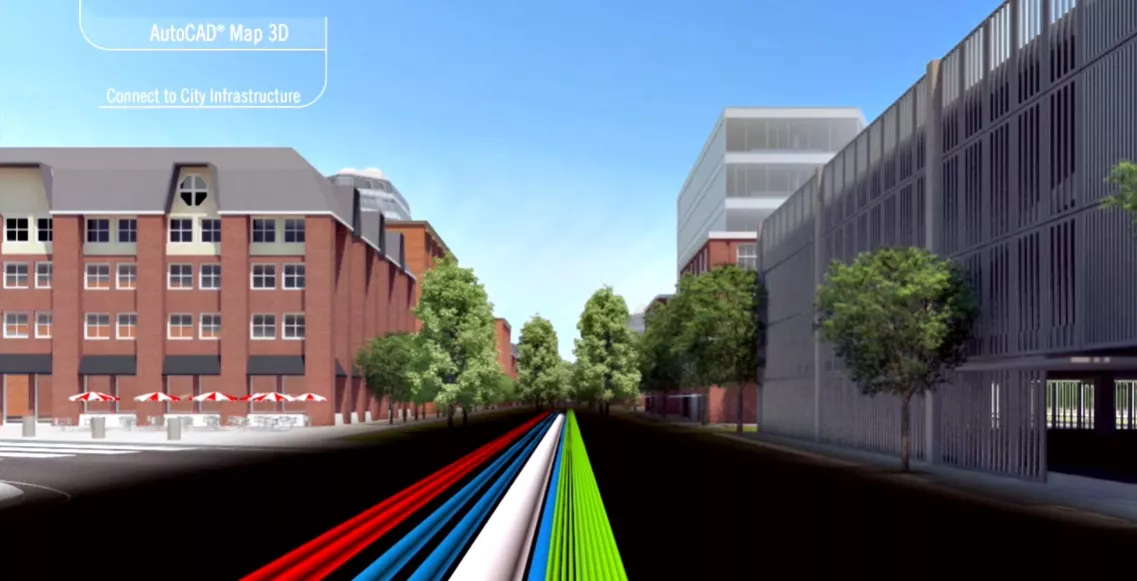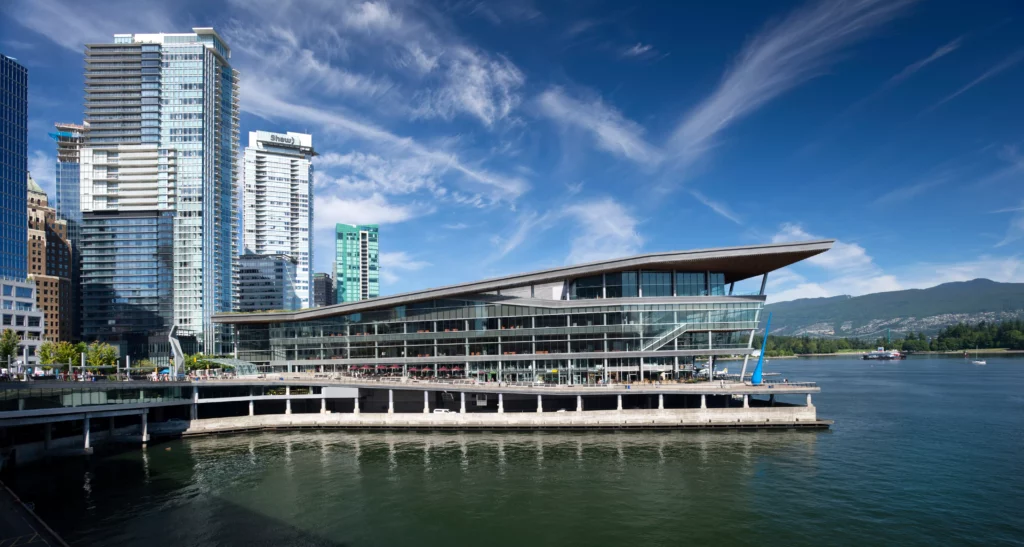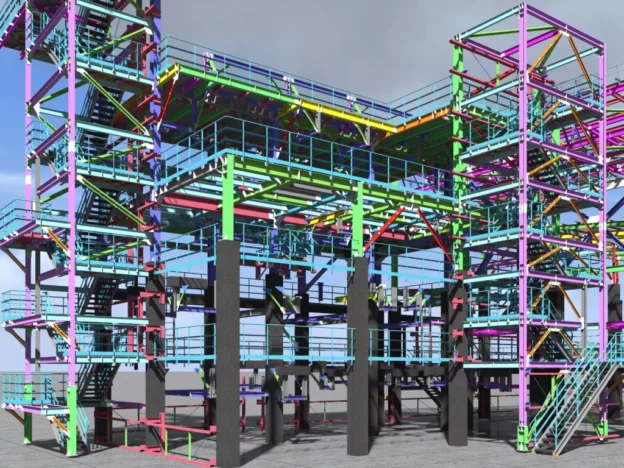Table of Contents
- Ecological benefits of the BIM methodology in construction
- Actions in the application of Building Information Modeling (BIM)
- BIM methodology and its impact on green design
- Principles and standards in sustainable construction
- Energy efficiency and passive design strategies
- Importance and application of Building Information Modeling (BIM) strategies
- Conclusions
- References
The application of Building Information Modeling (BIM) technology in sustainable construction offers comprehensive solutions that contribute to green design, improve quality and reduce costs associated with projects. This collaborative work methodology aims to centralize all the information of a construction project in a digital information model created by all the agents involved.
Green building can no longer be considered as an additional option, but as a fundamental requirement that must be taken seriously. When green design principles are applied properly and in a timely manner, design and construction teams work efficiently and total costs can be equal to or lower than traditional methods.
The purpose of the article is to discuss the Building Information Modeling (BIM) methodology to address the challenges of sustainable construction in order to improve building quality and ensure maximum indoor comfort with minimum use of resources.
Ecological benefits of the BIM methodology in construction
The adoption of BIM during the design phase offers significant advantages with global repercussions, including benefits for the environment, such as the following:
- A BIM model provides the necessary data for accurate and fast energy calculations, allowing the evaluation of multiple scenarios. This leads to an improved process for achieving a more energy efficient design, including the selection of the most appropriate materials and optimal building orientation.
- Optimal use of materials is ensured to ensure, for example, that water pipes and air conditioning ducts have minimal runs with minimal bends and joints, which saves materials, improves air/water flow and minimizes leakage.
- Reduced energy consumption eliminates the need to install large power plants, which in turn contributes to reduced pollution.
- The BIM model evolves in parallel to the design and records construction data in a single environment. The resulting as-built documentation provides accurate information for the generation of maintenance manuals.
Actions in the application of Building Information Modeling (BIM)
In order to meet the challenges of sustainable construction, it is important to carry out the following activities:
- Evaluate the benefits of the BIM methodology to address the challenges of green building, focusing on the preservation and sustainable use of natural resources.
- Analyze the use of BIM to apply principles that support sustainable construction requirements, especially with regard to humanistic design.
- Propose the reorganization of the last stage of the life cycle (LC) of a sustainable construction facility, with the objective of optimizing the life cycle of materials and components based on BIM.
- Develop a machine learning process diagram to optimize BIM-based green design.
BIM methodology and its impact on green design
BIM is a methodology that uses digital models to physically and functionally represent a building, allowing a comprehensive view of its life cycle, from the initial ecological design phase to its eventual demolition. This 3D digital representation covers not only the building’s structure, but also its internal systems. The metal structures are welded and bolted together. Figure 1 shows the 3D representation of the structure of a civil engineering work.

The construction of a building has a significant impact on the economy, the well-being of people, and the environment, both in its construction, use, rehabilitation, and demolition. This impact is due to multiple factors involved in the life cycle of a building. These factors include the choice and occupation of land, the consumption of natural resources and energy, the production and transport of materials, as well as the emission of pollutants, and waste management.
The growing concern for environmental conservation and sustainable development has driven a change in the world of architecture in recent years, leading to a rethinking in the ecological design, construction, and use of buildings, with the adoption of greener practices.
This is reflected in what is known today as sustainable construction, which is characterized by:
- Be respectful of the environment and adapt to its conditions.
- Save resources by using materials with low environmental and social impact throughout their life cycle.
- Reduce energy consumption through bioconstruction strategies, the use of renewable energies, and energy efficiency.
- To guarantee the well-being of its users, providing a safe and comfortable environment.
Principles and standards in sustainable construction
As the trend toward green building and design continues to grow, the role of sustainable building standards and rating systems becomes critical. These standards and rating systems are experiencing increasing compliance and constant updating, reflecting the commitment of many countries and organizations to sustainability.
In most countries, building standards exist to ensure environmentally friendly design and safe and efficient construction by establishing evaluation criteria that provide minimum requirements for various project phases, typologies, and design components. Within these standards is the sustainable construction standard, which focuses on guiding architects, engineers, contractors, and developers towards sustainable green design. This standard seeks to promote practices that contribute to environmental sustainability and/or sustainability.
The most common characteristics of sustainable construction and green design include energy efficiency, water savings, minimal damage to the environment, reliance on renewable resources, use of non-toxic building materials, efficient use of space, and responsible use of materials.
Energy efficiency and passive design strategies
Green building standards not only focus on energy efficiency and carbon emissions reduction, but also consider the health and well-being of occupants. In this way, green buildings offer greater comfort, productivity, and overall well-being to those who occupy them. Energy efficiency achieved through green building can decrease the amount of energy purchased, which in turn represents long-term savings for homeowners. The use of renewable energies has similar benefits. In general, buildings with green design generate a high return on investment as they are considered high-performance buildings.
Below is an informative video on how to plan, design, build and manage more efficient and sustainable infrastructure using Building Information Modeling (BIM). Source: Video courtesy of Autodesk BIM.

Modelado de Información de Construcción (BIM) contribuyendo al diseño ecológico.
Passive design strategies comprise a set of architectural techniques aimed at reducing the dependence on mechanical systems for heating, cooling, and lighting in buildings, increasing the energy efficiency and ecological design of a building by taking advantage of the natural elements and resources of the environment, in order to maximize comfort and minimize energy consumption.
The fundamental approach to passive building development is to make maximum use of the local climate. Passive design methods are based on taking advantage of the physical energy potential of a building, considering its location, the surrounding climate and the properties of the building materials. The main purpose is to improve the energy efficiency of buildings.
Importance and application of Building Information Modeling (BIM) strategies
The active introduction of Building Information Modeling (BIM) in the construction sector facilitates the design of sustainable buildings. This technology makes it possible to visualize, model, and simulate the design and parameters of buildings, while enabling information exchange between all stakeholders, design coordination, task consistency, collision detection, and management process monitoring.
The use of a virtual construction model in the form of a parametric model of information and related documents contributes to improved access to information, controlled coordination, and process monitoring.
Implementing a Building Information Modeling (BIM)-based approach to sustainable construction involves a number of strategies aimed at reducing the time and cost of designing new facilities, as well as minimizing environmental impact. Some of these strategies include:
Efficient building design: Constructing buildings composed of several sections reduces heat consumption, use of building materials, length of utilities, and access roads. For example, the inclusion of an open courtyard in a residential building can contribute to this end. Figure 2 shows a photographic image of the Vancouver Convention Centre, an open building with walkways, bike paths, plazas, and parks. The building is located next to Canada Place.

Use of local materials and renewable energy: With the rising cost of energy, the use of local materials is becoming more cost-effective. The implementation of renewable energy sources, such as solar panels and wind generators, can significantly reduce energy consumption. The use of preliminary BIM-based calculations in conjunction with augmented reality facilitates the evaluation of the effectiveness of solar panels and wind generators in a specific region.
Improved thermal insulation and material selection: Improved thermal insulation is a highly efficient strategy, as it is more cost-effective to save energy than to generate new energy. The use of insulation in walls and windows, as well as the use of energy-efficient glass with solar protection, contribute to this end. In addition, when choosing materials for the exterior and interior finish using BIM, their properties can be considered to maximize energy efficiency.
Efficient water management and green roofs: The collection of rainwater and groundwater for domestic needs, together with the installation of hot water supply pumps that store ground heat, increases the efficiency of the water supply system.
Green roofs are also an effective strategy, as they can save energy by keeping rooms cool in hot climates and reduce heating costs in cold climates due to their good thermal insulation properties. These strategies, when implemented through the use of BIM, contribute significantly to sustainable construction by minimizing the environmental impact and improving the energy efficiency of facilities.
Conclusions
The active use of Building Information Modeling (BIM) is essential for the efficient management of building construction. Appropriate BIM-based design solutions can have a significant impact on waste minimization and end-of-life performance characteristics of buildings.
The focus of the study is on revealing BIM capabilities that ensure efficient decision-making mechanisms with respect to deconstruction during the design stage. In addition, it will be feasible to optimize management resources in the final stage of the life cycle using BIM tools.
Detailed analysis of BIM capabilities in decision making for deconstruction during the design stage, as well as optimization of management resources in the final stage of the life cycle, is emerging as a crucial aspect to improve efficiency and sustainability in the construction industry.
References
- https://universidadeuropea.com/blog/construccion-sostenible/
- https://www.novatr.com/blog/green-building-standards-and-certifications

